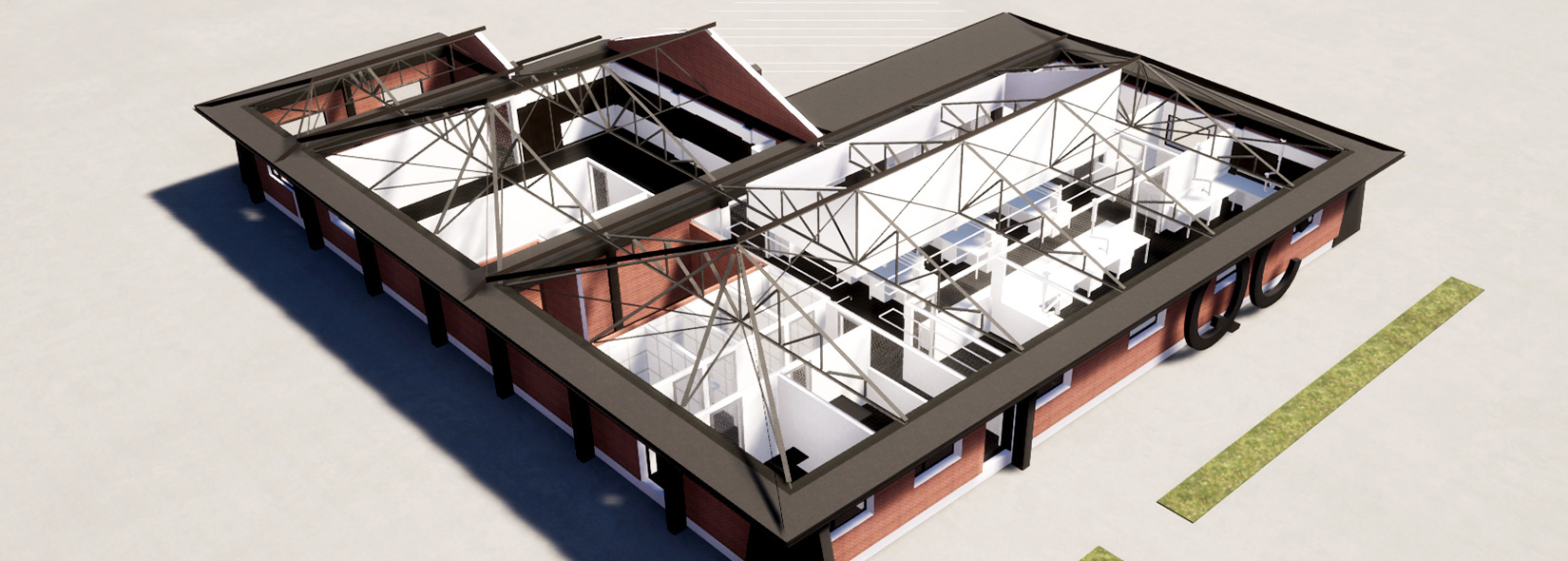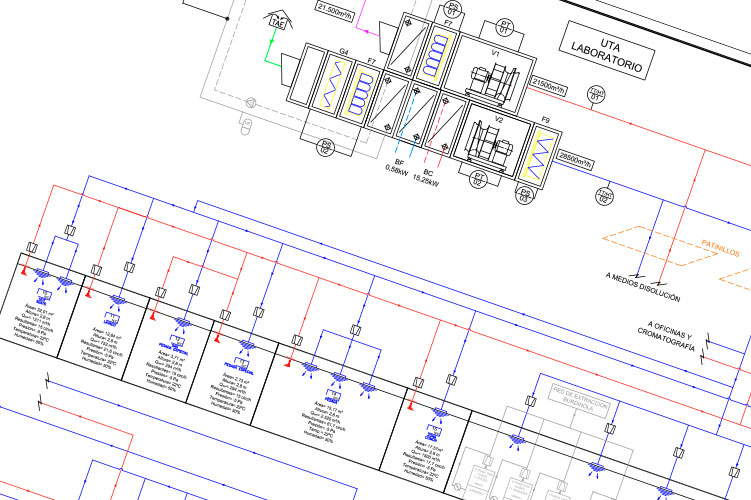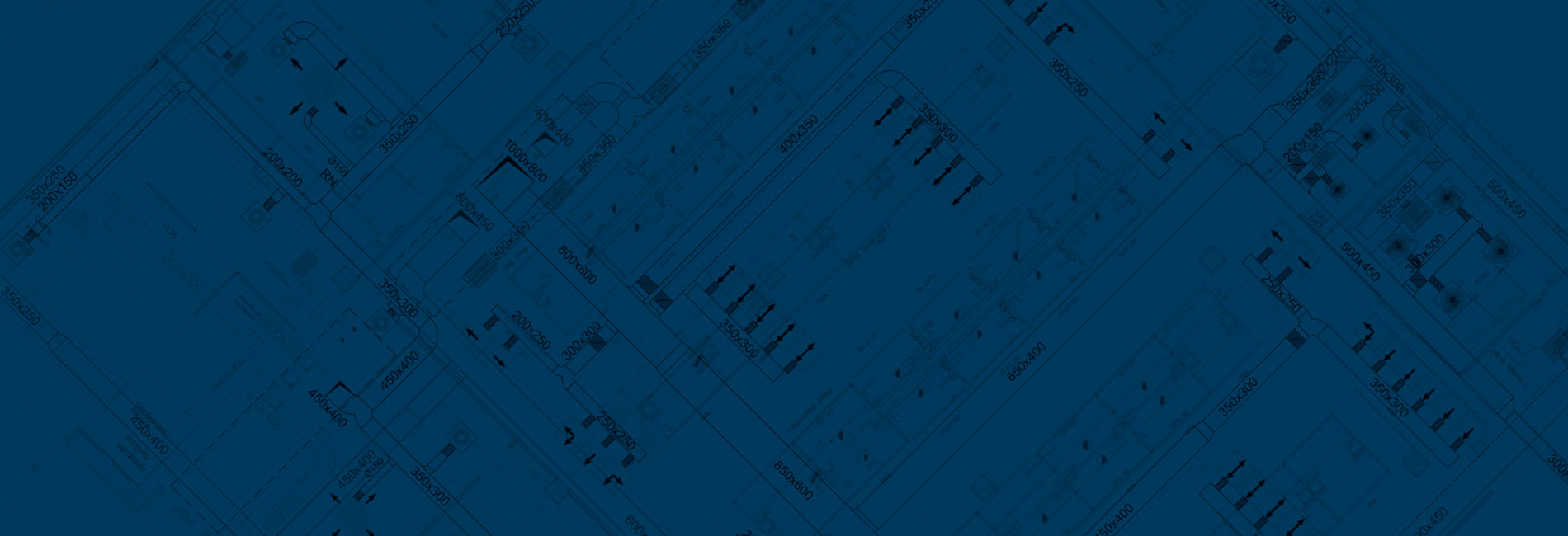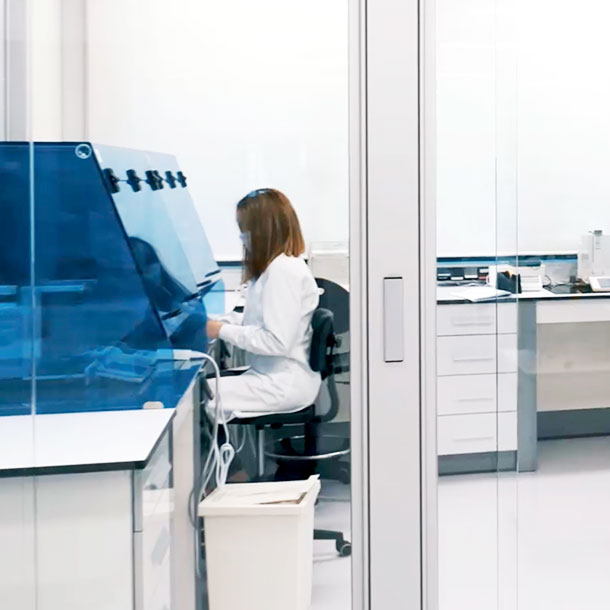Lab Planning
At Burdinola we carry out studies for complex laboratory developments and installations, taking regulations, workflows, processes and equipment into account in a coordinated and integrated manner.
At Burdinola we carry out studies for complex laboratory developments and installations, taking regulations, workflows, processes and equipment into account in a coordinated and integrated manner.

We take into account the needs of the spaces in each type of laboratory and those of the people who work in them and even their way of working.
We recommend solutions ranging from conceptual design to full implementation integrating the functional requirements and the infrastructure needed to design a safe, functional and efficient laboratory.
We think of this consultancy phase as the “preparation of a project to design and plan a laboratory area taking the user's nees into account”.
Starting from an open space and taking into account aspects such as the activity to be carried out in the laboratory, the associated risks, the occupation, the construction characteristics of the laboratory area, the workflow and the evacuation routes, we draw up alternative lay-outs that cover the general needs of the activities to be carried out and the compartmentalisation of spaces.


We carry out a detailed assessment of the needs of each laboratory and we draw up layout drawings that combine flow requirements, inter-area relationships, containment needs and indoor air quality, without forgetting the specific requirements of each workstation and/or process.
The design proposals are drawn up taking into account international reference standards with respect to designing and planning laboratories, and all the regulations that apply to the facilities and equipment included in the project.
Alternatives reflecting the “state of the art” will also be presented, taking into account ongoing work in the European regulatory framework.
At Burdinola we use the latest advances and developments in technology applied to safety, fume cupboards, nanotechnology chambers, materials, the environment, sustainability and energy saving, in order to propose alternative solutions for your project.
To allow you to assess the economic viabilityof the project, we will provide you with a cost estimate together with the design project.
If the laboratory is to be installed in an existing building, we assess the technical viability of the project, taking the building's characteristics into account in order to determine the possible need for reforms, improvements or extensions to the existing connections.
