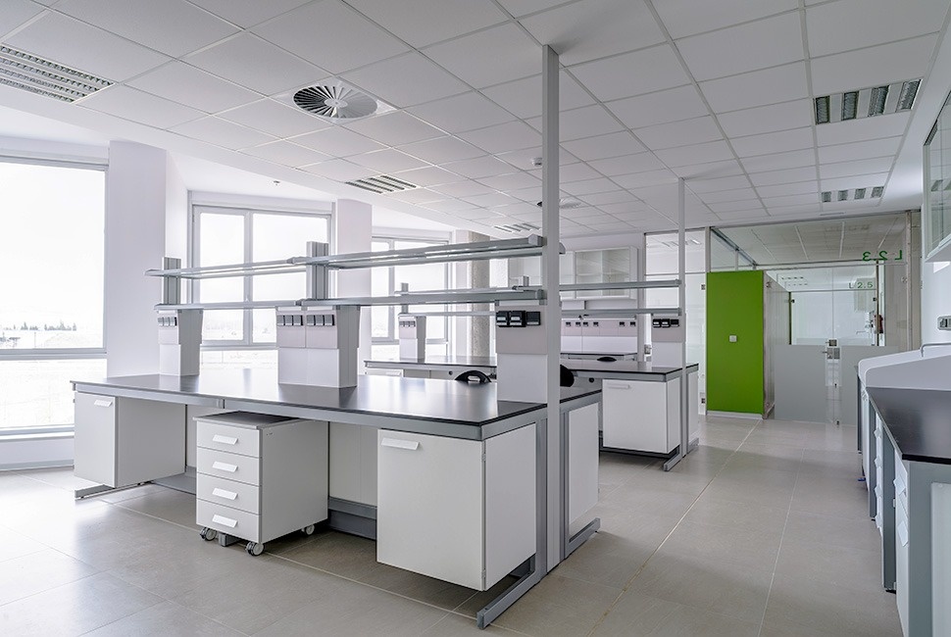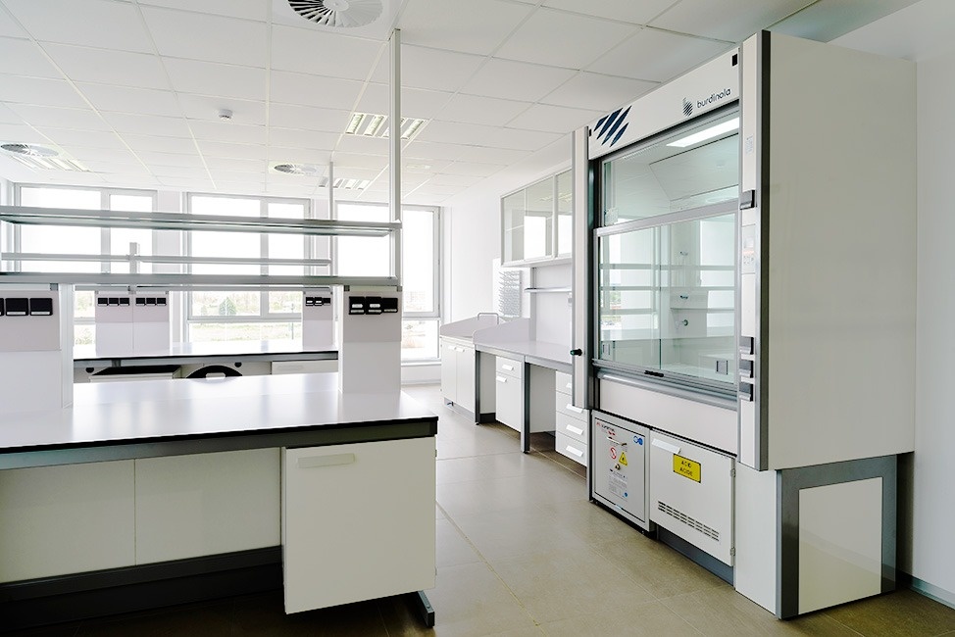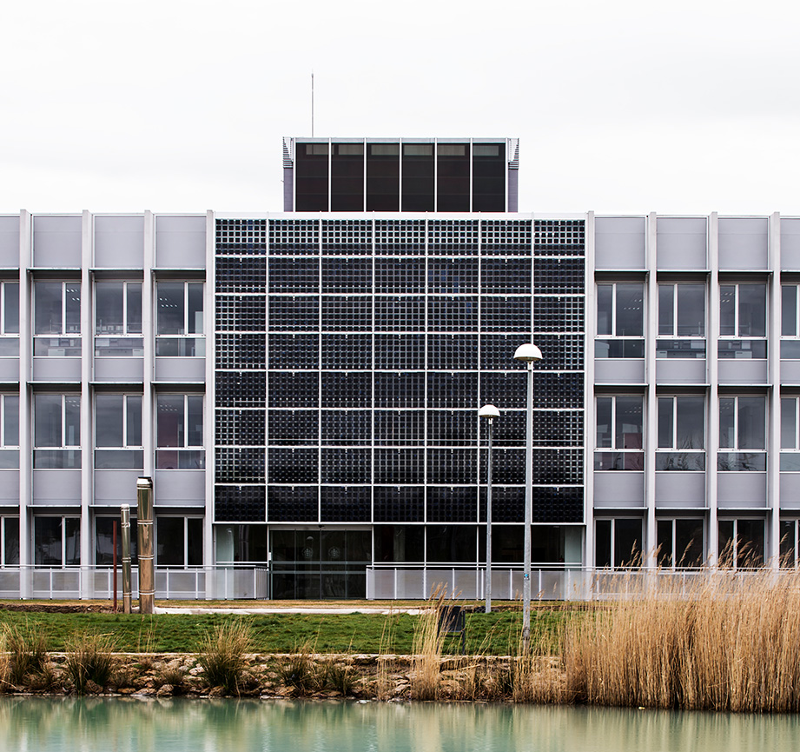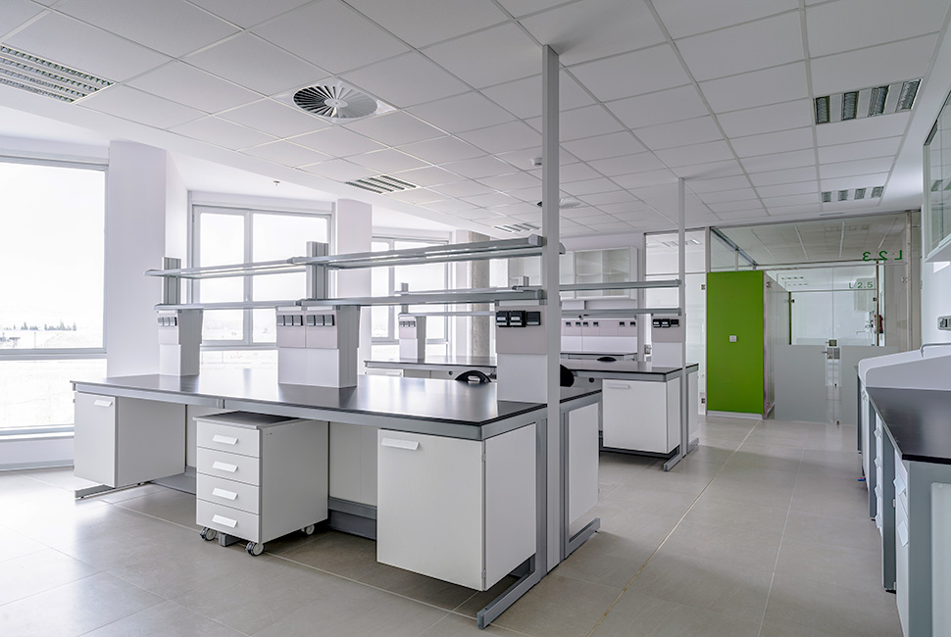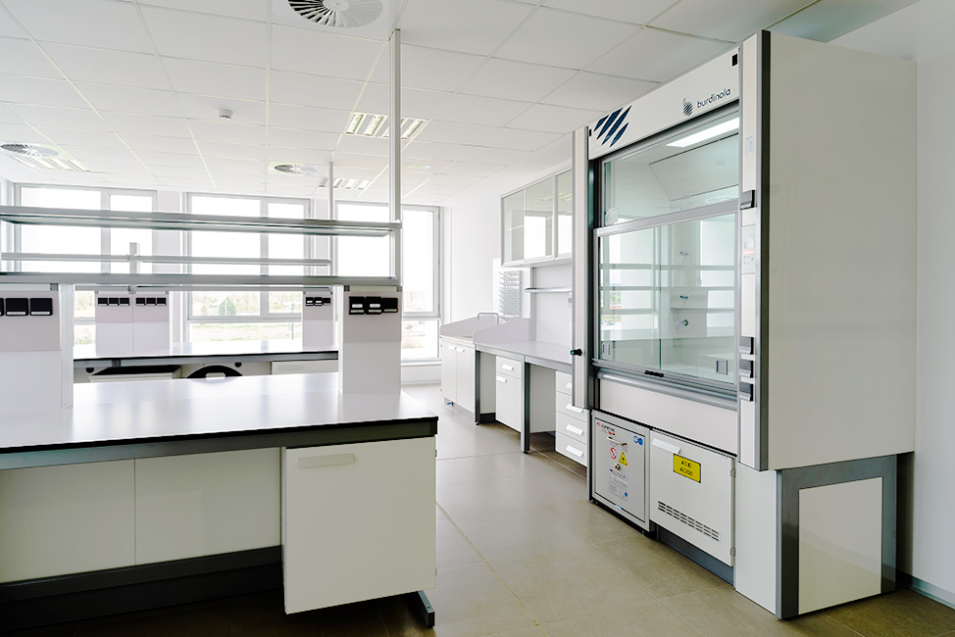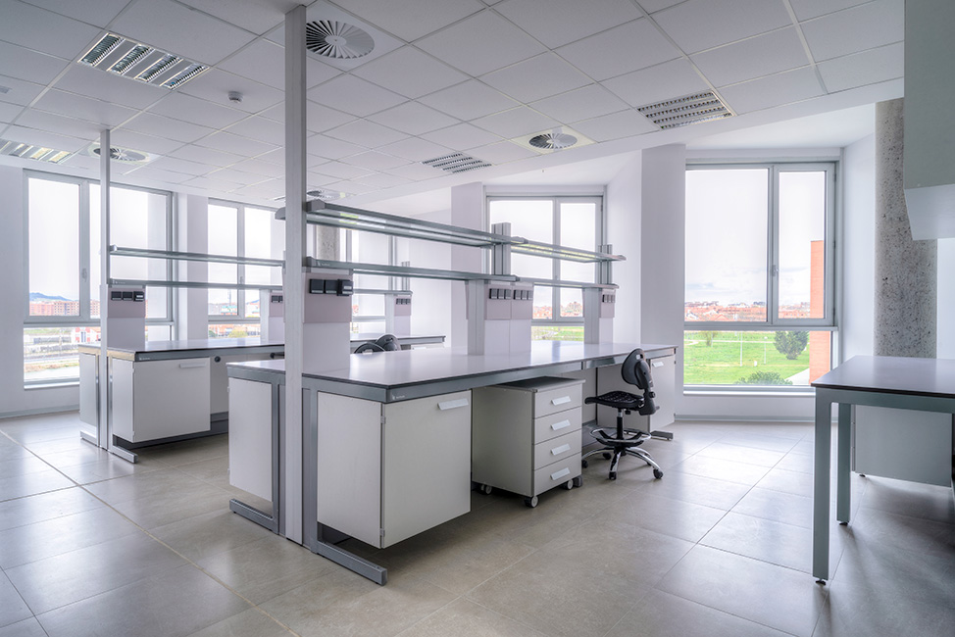The project
As well as being a functional, advanced infrastructure for applied scientific research, the LUCIA Building is a benchmark in energy efficiency and sustainable architecture. It was recently certified the most sustainable construction in Europe and the second worldwide. It is the highest LEED Platinum rating for a new-build property in Europe and the entire northern hemisphere, including the United States.
The various laboratories in the LUCIA Building, which has a total floor space of 5,000 m2 and is equipped with Burdinola furniture, are used for a variety of multidisciplinary research projects under the auspices of the University of Valladolid (medicine, engineering, etc.).
It should be noted that Burdinola contributed to the achievement of this LEED (Leadership in Energy & Environmental Design) Platinum certification for sustainable buildings thanks to its facilities.

